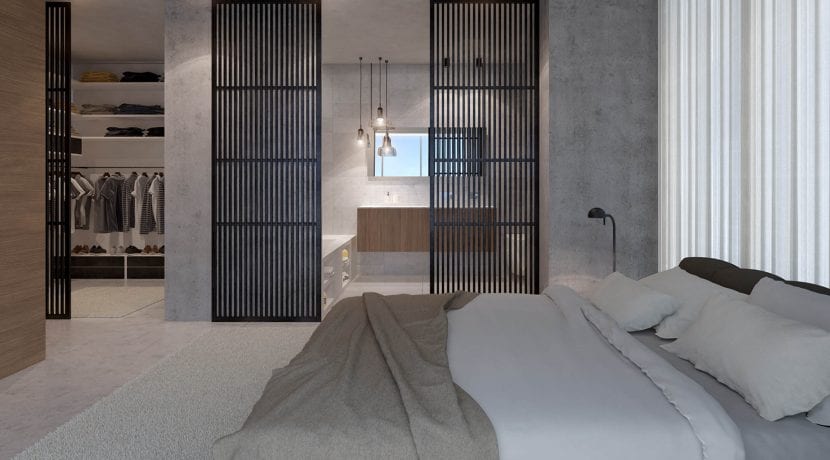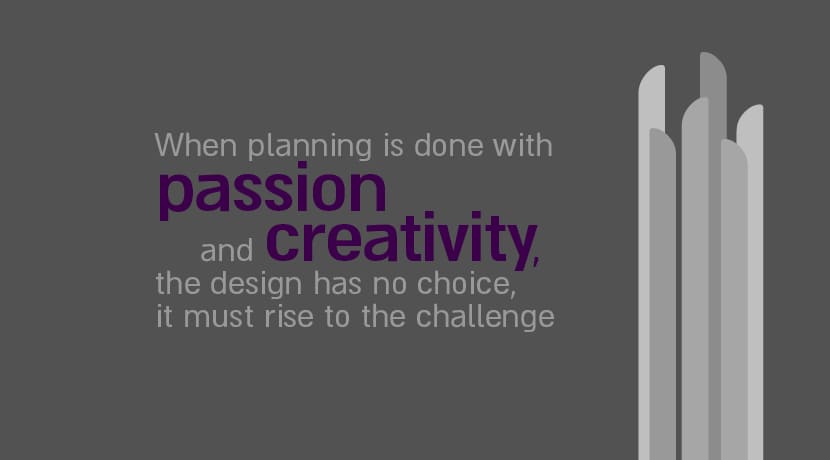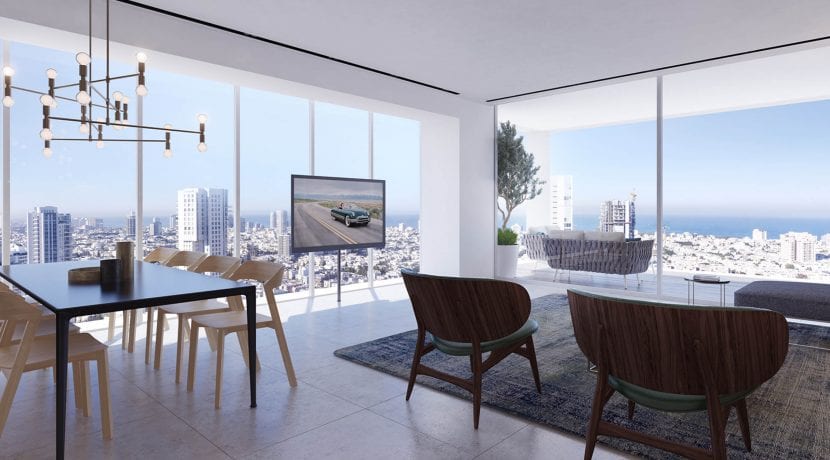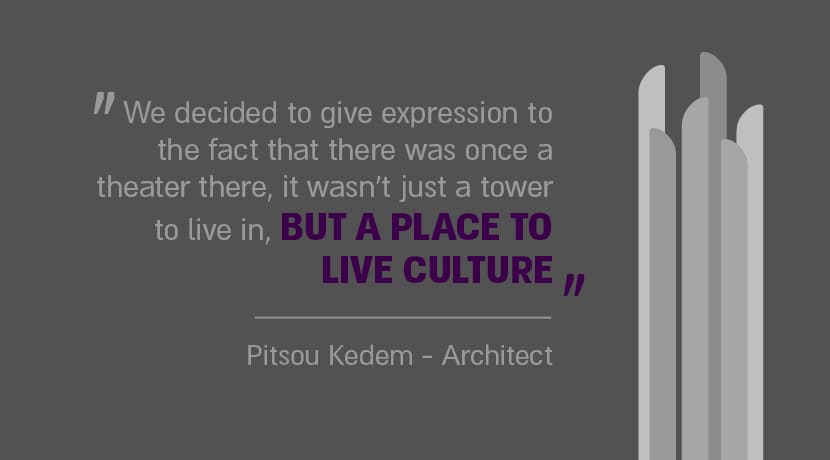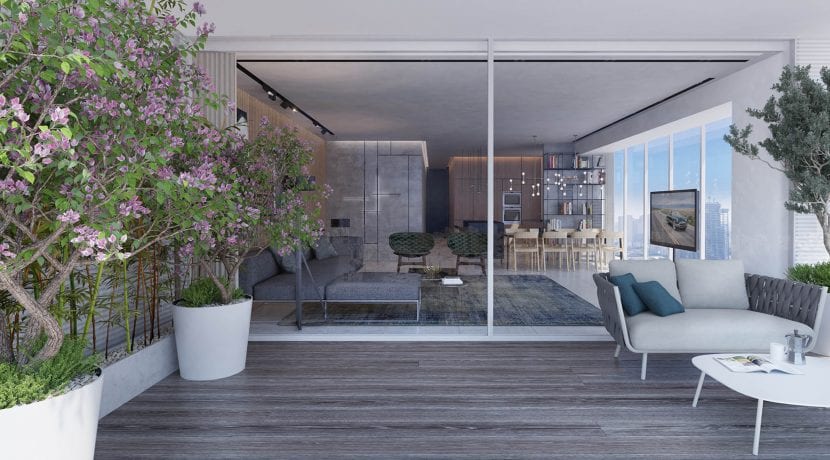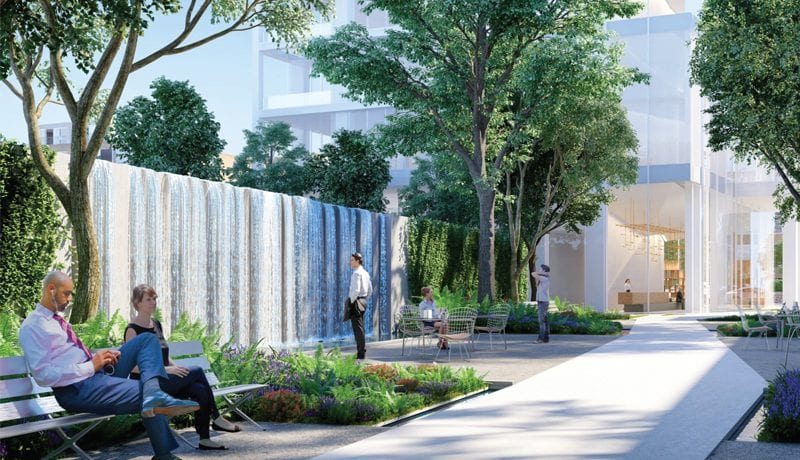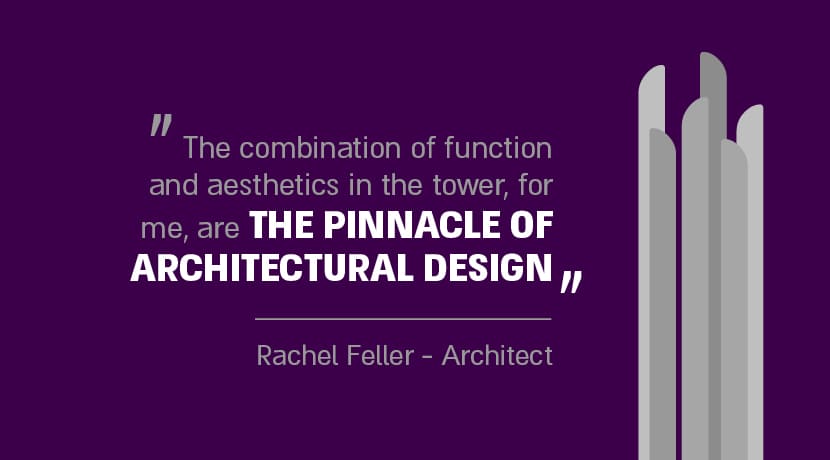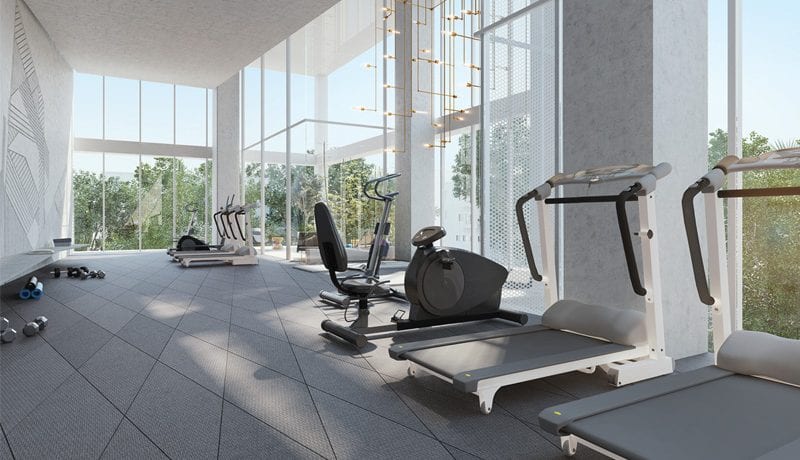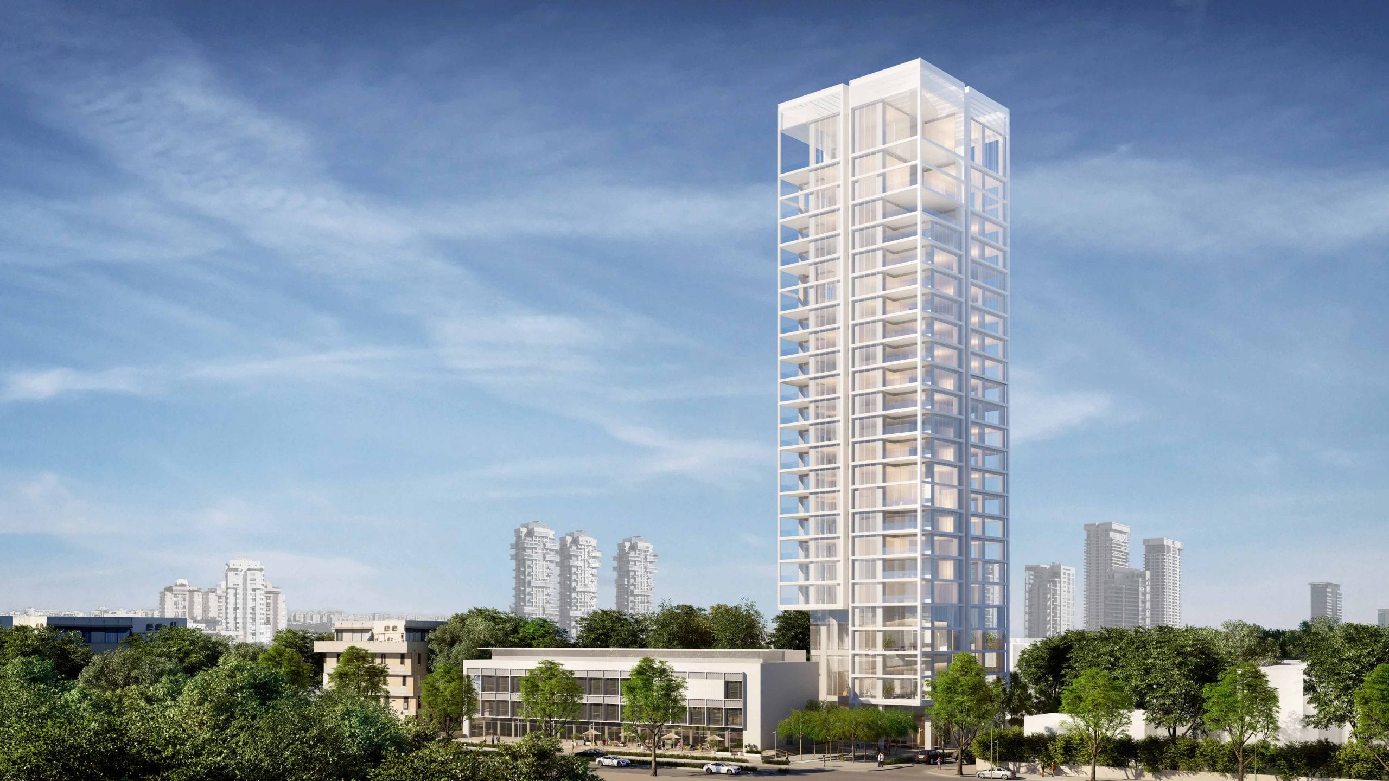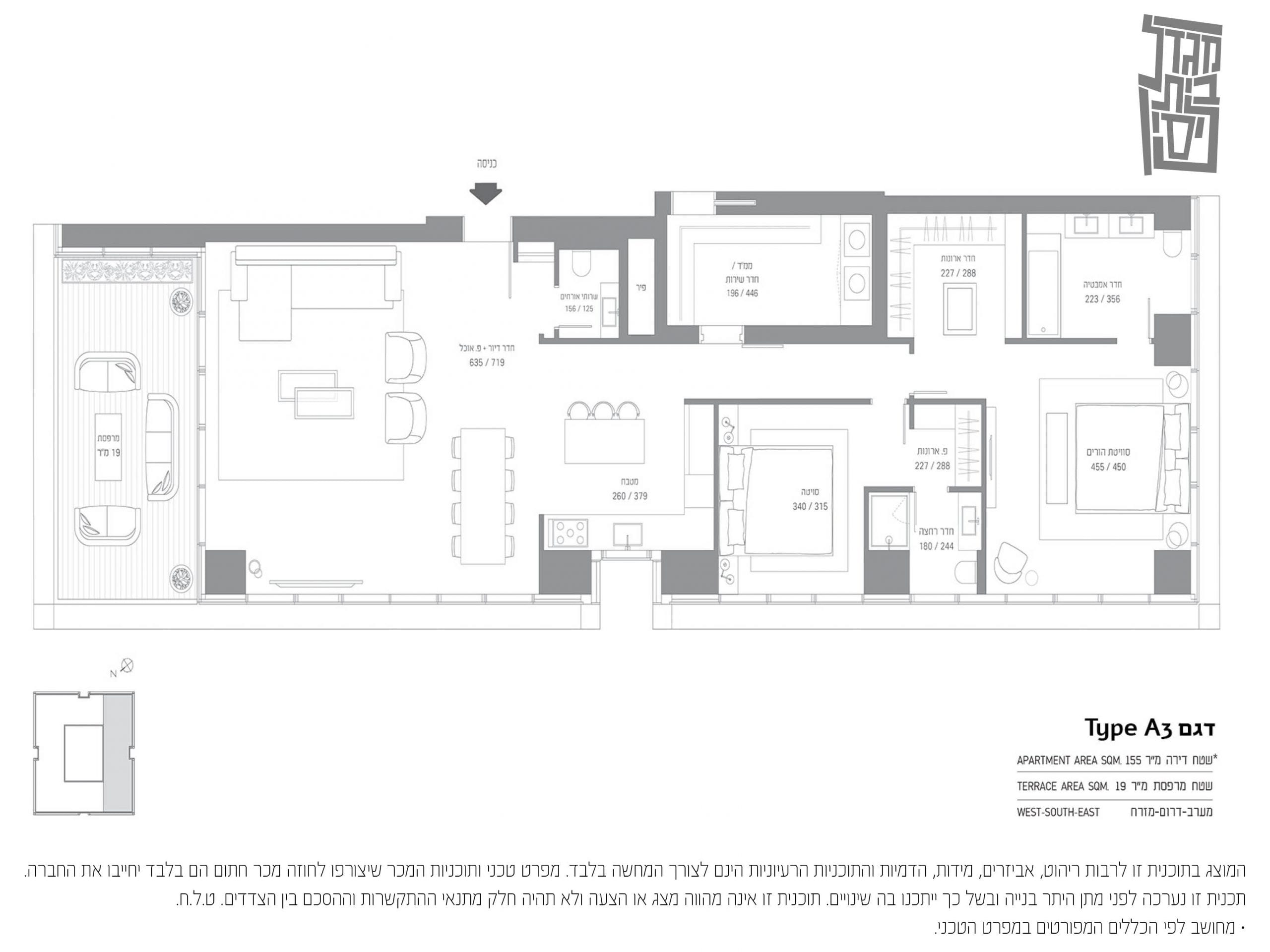P.O.R
The 7th Floor faces West South & East,
West porch on 19.5 sqm.
Adjacent to the state square in the area of the Beit Lessin Mythological Theater, inspired by the screen, one of the masterpieces seen in Tel Aviv… the Beit Lessin Tower.
The 26-story residential tower gives new meaning to the downtown living experience, an urban experience that plays itself into the rhythm of Tel Aviv. The tower was designed and designed by the architectural firm, Yaski Moore Sivan and interior architect Pitzu Kedem, Sigal Baranovitz and Irena Goldberg. Both offices chose to touch the original and create a modernist version that blends the aesthetic style of the last century’s original Lessin House. Together they created an experience of living in the heart of Tel Aviv, cultural residences.

